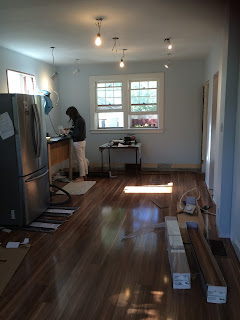Well we are finally starting to make some progress. The cabinets are in, The island is assembled. Some of the drawers are in. In this kitchen/dining room we have 20 drawers and 6 cupboards with doors. Last weekend Pat our reno. man and my husband Steve started creating the window seat with storage. It is going to be beautiful. It is over 12 feet long and 16 inches deep, which will provide a lot of extra seating and lounging around room. I am going to have a cushion made for the seat as well. I spray painted my Pottery Barn chandelier white because it was black and just didn't go with the clean light look of the new white kitchen. I had my dining room chairs recovered in a turquoise Sunbrella fabric which is fade resistant and spill resistant. It is coming together!
Pure Colour Art and Interiors
Monday, July 20, 2015
Sunday, July 19, 2015
Ikea Cabinets and Installation!
Our Living room is filled with Ikea boxes that we picked up at the Ikea warehouse April 16th 2015.
Now that the flooring is in and the walls and ceiling is painted we can start to assemble the kitchen cabinets. The first to be assembled are the cabinets for the island. Which will consist of the dishwasher than the cabinet for the kitchen sink and then a 36 inch cabinet with four drawers in it. I love the cabinets style, it is called Grimslov in off white, and it is a classic shaker style cabinet. I believe this look is timeless and never seems to go out of style. It also works well with the style of our 1925 home.
Wednesday, May 27, 2015
Paint and Flooring
Now that the drywall and patching is finished we can now start to add the beautiful embellishments that give a room personality. Colour! The paint colour I chose for the ceiling is called" Cabbage White" by Farrow and Ball it is the colour of the wings of a cabbage butterfly. The wall colour is Borrowed Light also by Farrow and Ball. Borrowed Light can look grey or blue or greeny blue depending on the light and time of day. It is a beautiful luminous colour. We installed the flooring this past weekend. I think it is so beautiful! We bought our Armstrong Laminate flooring at Lowes. Next step is to assemble and install our new Ikea Kitchen! 
Tuesday, May 12, 2015
Starting to take shape!
Steve and Pat put up the drywall and patched the holes in the ceiling. It's starting to look like one large room instead of two separate rooms! Pat taped and mudded the seams which has to be done three times with sanding in between. Once everything is completely dry and sanded evenly than I can come in and prime and paint the walls and the ceiling. We are also replacing the window over the sink. There is still lots to do but it is definitely starting to take shape.
Sunday, May 10, 2015
Let the light shine in!
Moving right along, we are marking and installing the lighting and all the electrical plugs for the kitchen/dining room. I picked out 4 LED pot lights to be strategically placed around the perimeter of the room as well as 3 pendant lights to be centered down the middle of our soon to be island. All the electrical has to be in place before we do anything else. I have never had layered lighting before or had the opportunity to do this so it's very exciting. Before we had one light in the center of the room and it was very inadequate. It's also very important to have dimmer switches and as many plugs as possible. Things are looking up! Next up is insulating the kitchen wall and putting up drywall.
Cheers and Happy Mother's Day!
Sunday, May 3, 2015
It gets worse before it can get better...
Now we are right in the middle of the reno. hopefully another 2 weeks. This past gorgeous May weekend we worked like dogs. We ripped out all of the old kitchen cupboards. We ripped out the old plaster right down to the studs. We are going to put in added insulation as there was none to be had. We rerouted a heating and cooling pipe to the old laundry shoot, it was the perfect solution. We finished the day by putting in a makeshift sink and counter so we can still use the sink for the time being. Stay tuned tomorrow we are going to be rewiring the kitchen in preparation for the new light fixtures.
Tuesday, April 28, 2015
Taking down the wall between the kitchen and Dining room
OK we are now in phase 2. The pantry is complete and now we are taking the wall down between the kitchen and the dining room to open it up as one room. This is quite a job. The goal is to make a clean open room, ready to put our new kitchen in. The dust and debris from the plaster and lathe walls is probably the worst part. It's essential to use good masks, safety glasses, gloves and steel toed boots.
Luckily the wall is not a weight bearing wall, however we have a heating and cooling duct to move. For that we are going to consult an expert, on how to go about moving this duct work. It has been suggested that the easiest way to reroute the duct work is to get rid of our laundry shoot which I love and use that space for the ductwork which seems like a very logical choice. Things are getting interesting....
Subscribe to:
Posts (Atom)